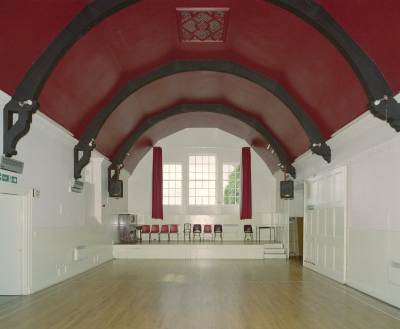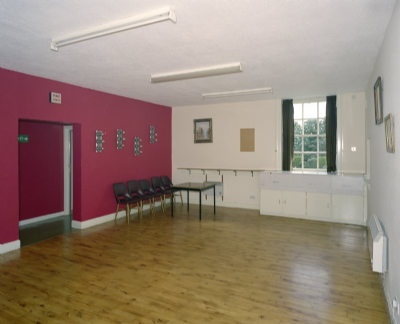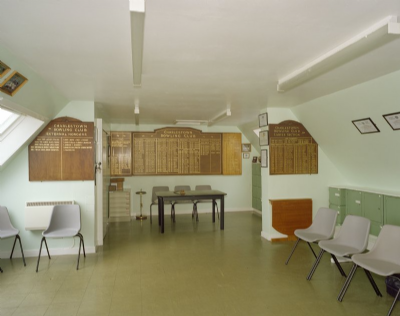
Main HallThe Main Hall is accessed from the entrance foyer. The hall is 15 meters (including the stage) x 7.5 meters. Both meeting rooms (Library & Rec. Room) on the ground floor can be accessed from the main hall, which allows for additional space for larger functions. |

Meeting Room 1 (Rec. Room)This is the larger of the two meeting rooms on the ground floor. The room is ?? meters x ??meters. There is a hand wash and glass wash facility within the room, which is normally used as part of the setting up of a bar for functions. The room is accessed from either the entrance foyer or the main hall. |

Meeting Room 2 (Library)This is the smaller of the two meeting rooms on the ground floor and can only be accessed from the main hall (at this time). The room is ?? meters x ?? meters and is normally used in conjunction with the main hall. |

Meeting Room 3This is the meeting room on the first floor and can be accessed through the meeting room 2 or by the external door on the south side of the building. The room is ??mtrs x ??mtrs and is currently used by Charlestown Bowling Club as their club room. |
